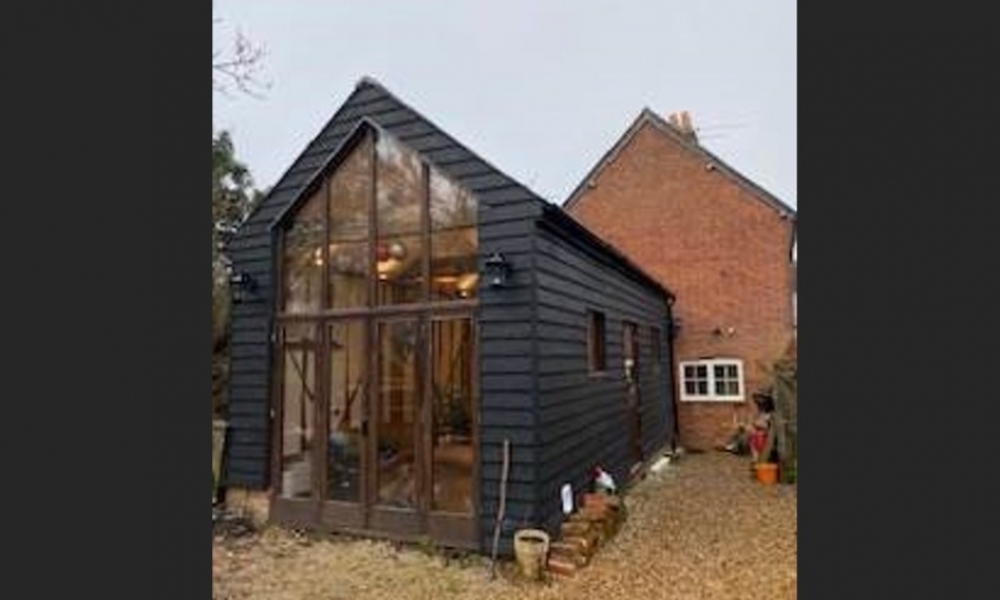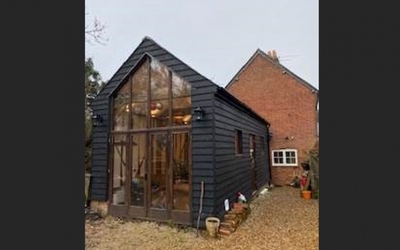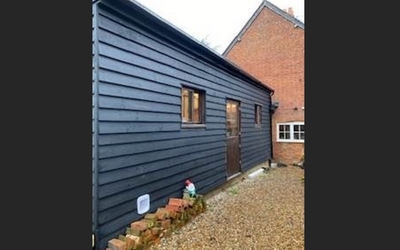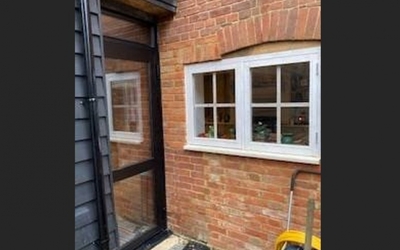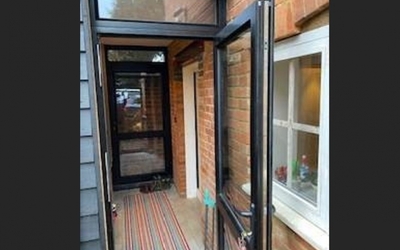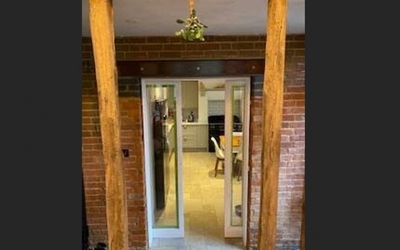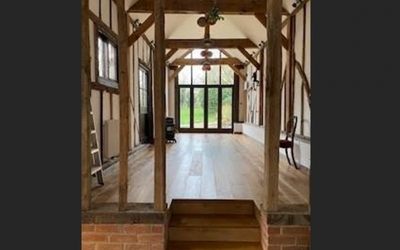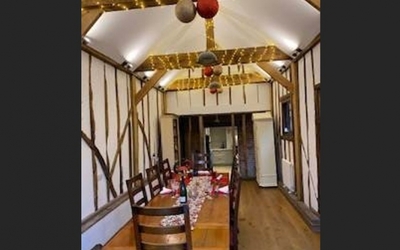Stable conversion and glazed link in walkern conservation area,
Grade 2 listed property is located in the conservation area in the village of Walkern. The property benefits from a black timber boarded detached storage building to the rear. The building was origianally a stable and internally historic timbers surviving in situ.
Working with the council, and the conservation officer, planning permission was granted to convert the storage buildling to a dining room with a new glazed link back to the main house.
The new glazed openings were carefully designed to retain the agricultural design of the stable and a new large opening to the rear elevation was designed to reference the existing roof pitch of both the stable and the main building. The glazed facade provides views out to the garden behind.

