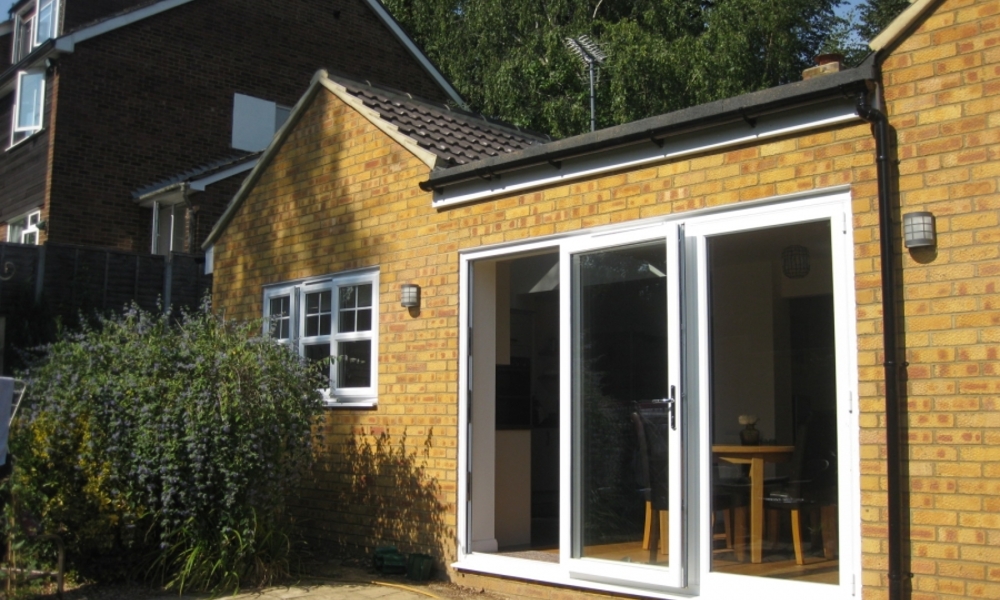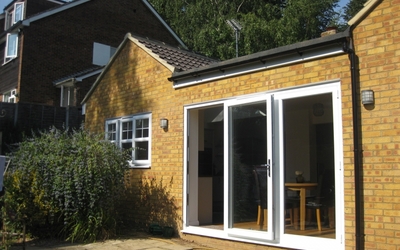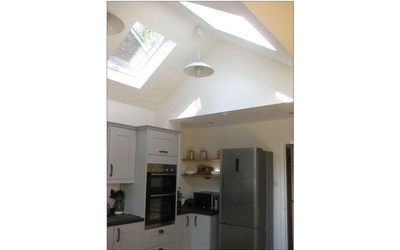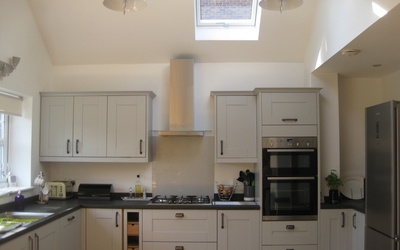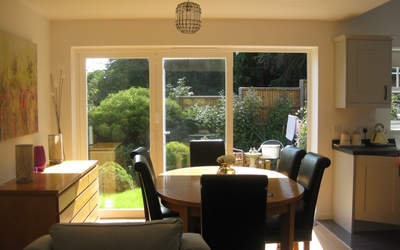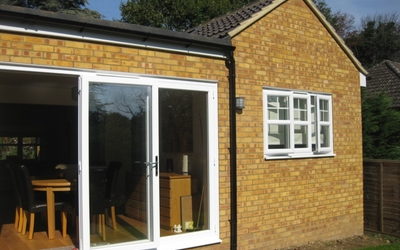Single storey rear extension, Digswell,
HAL were asked to reconfigure the inside of this dated property and to gain permission for a single storey rear extension to enlarge the living areas. The single storey extension has a vaulted ceiling which provides a fantastic light and airy kitchen and also to one of the existing bedrooms. The layout is open plan between the dining/family area/kitchen and access to the garden is through bi-fold doors.
The internal space has been reconfigured to improve flow around the property and also to provide a separate WC and utility room.
A certificate of lawfulness was granted to build the extension under permitted developemnt rights. We took the project through the bulding regulations stages and now it has been succesfully completed on site.
'My project of a single storey rear extension and potential third bedroom added to an existing bungalow is probably one of the smaller commissions received by HAL. However, it was dealt with in a thoroughly professional manner by Pam Stokes who was both approachable and flexible when the design aspirations were somewhat undermined by budgetary constraints. Pam’s suggestions and willingness to look at alternative ways of realising as much of the design and space potential as possible whilst bearing the cost implications in mind made a stressful situation a great deal easier. At all stages of the process Pam kept me informed, from the initial design to submission of building regulations I have been very pleased with all aspects of the service provided by HAL'. Mrs Clarke.

