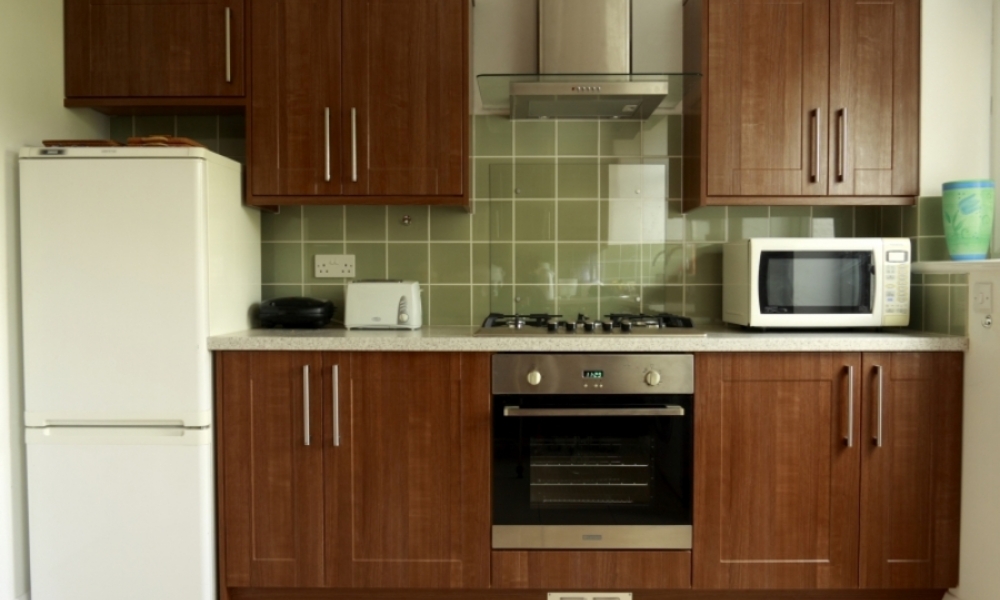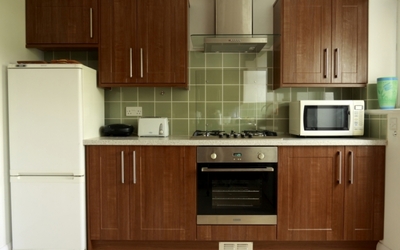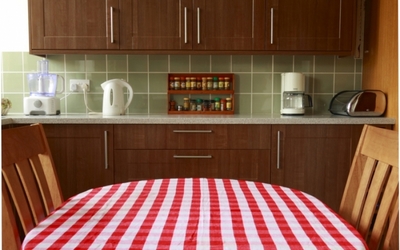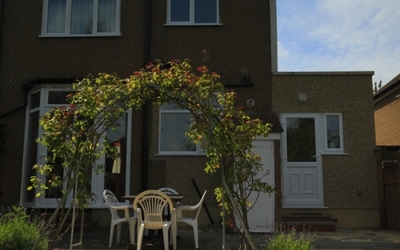Single storey domestic extension, Potters Bar, London
This traditional semi-detached house had an area of under used space to the side of the property. This provided the opportunity to convert and modernise a small kitchen into a light and airy kitchen/diner. The existing garage was made integral to the house by a new doorway from the kitchen.
'I employed HAL to design my garage and kitchen extension. After the initial discussion about my requirements, Pamela Stokes obtained confirmation from the local planning department that my project did not require full planning permission and could be built under my permitted development rights. I then asked HAL to proceed with the preparation of building regulations drawings and these were submitted to the council's building control department on my behalf. HAL liaised with my builder during the construction period, responding to any queries and ensured that the building work was carried out as per the approved drawings. The work was completed on time and to my satisfaction and now I would not hesitate to recommend HAL to anyone who may need professional architectural advice or services.' Mr N Lotay.




