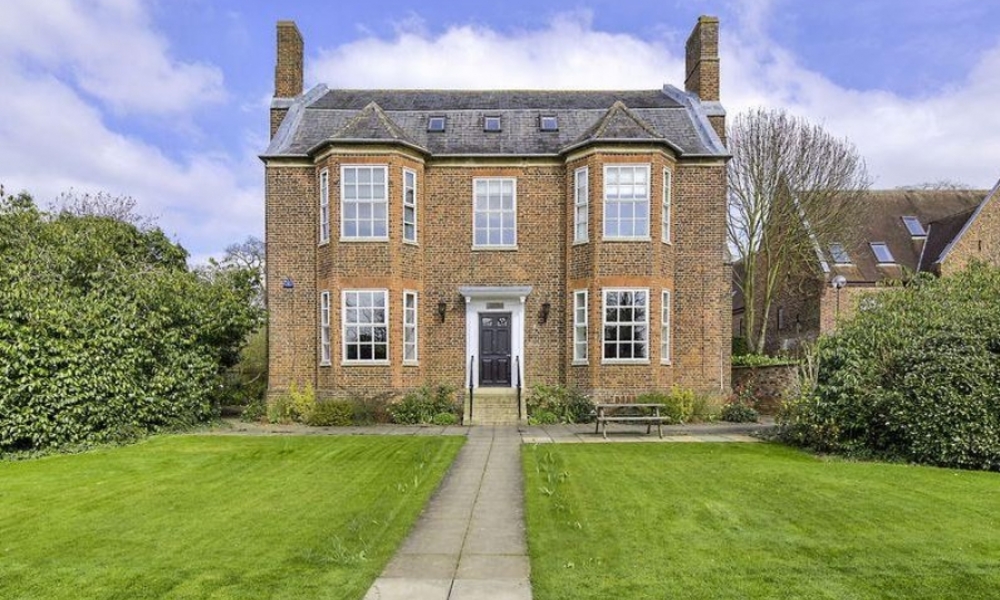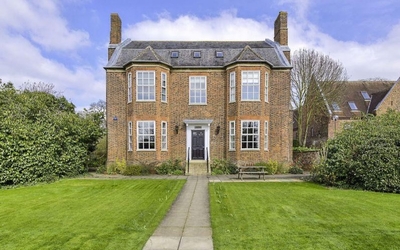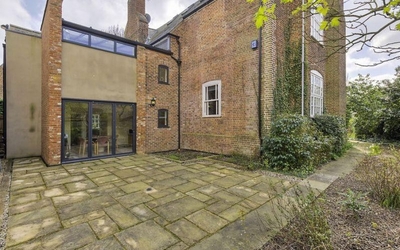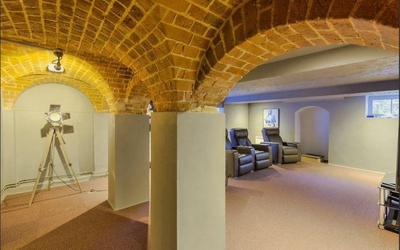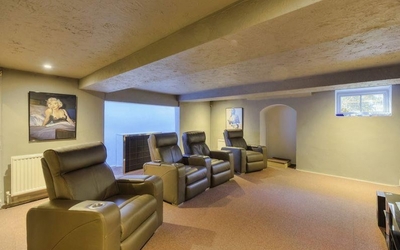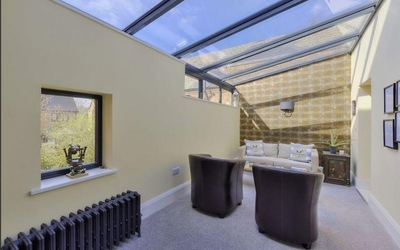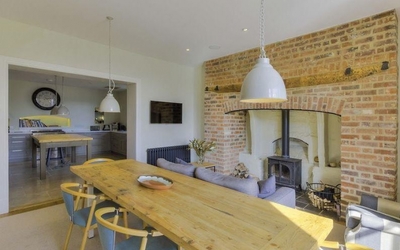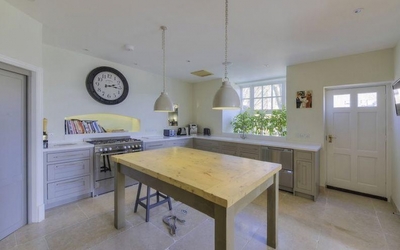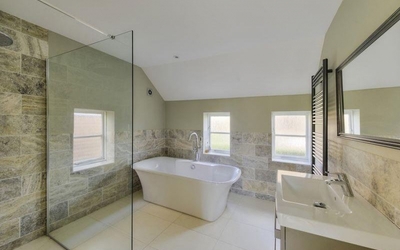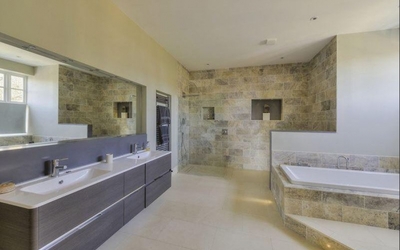Residential conversion of a listed building, Paxton,
HAL have been appointed to produce planning drawings for the conversion of an existing office building into residential accomodation.
The site has two entrances which lends itself to split the site into 2 separate components. Part of the exsting building will need to be demolished, however this is a later addition.
The first part will be the conversion of the 19th century grade 2 listed building back into a single residence over 4 floors (including basement). A new link extension is proposed to tie this bulding in with a small existing annex building.
The remaining building which was built in the 1980's is proposed to be converted into 4 flats.
The client requested that all drawings be hand drawn for the planning application which has been approved by the LPA.
back to projects
