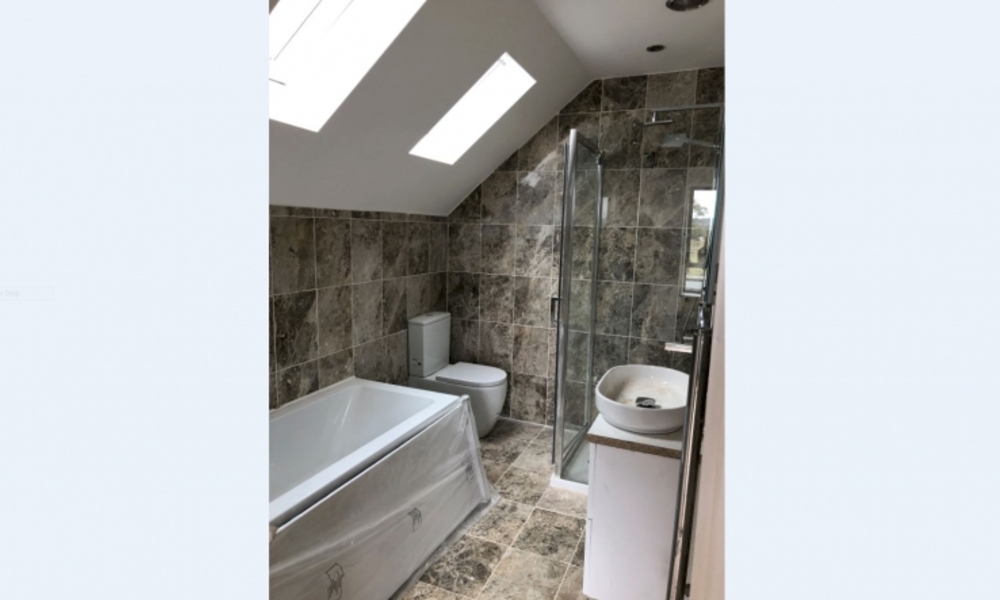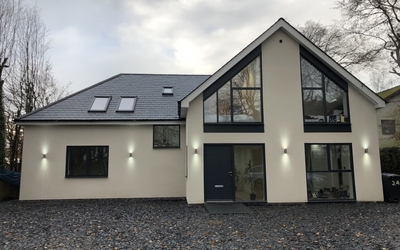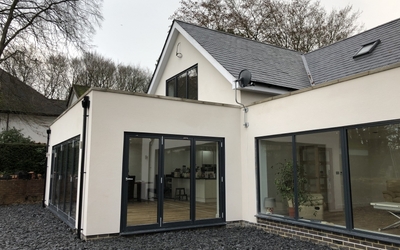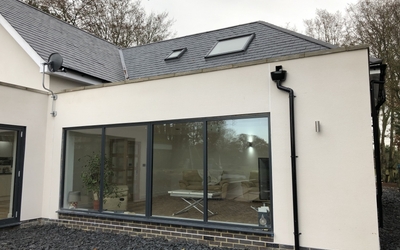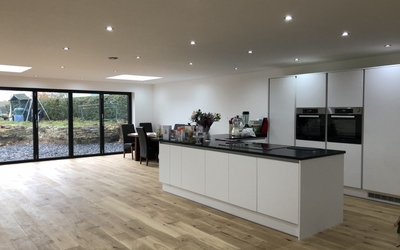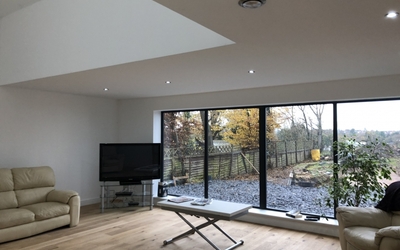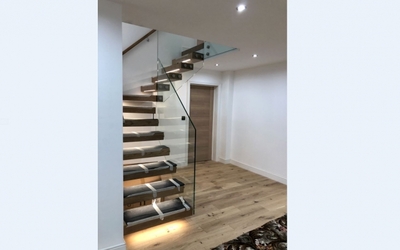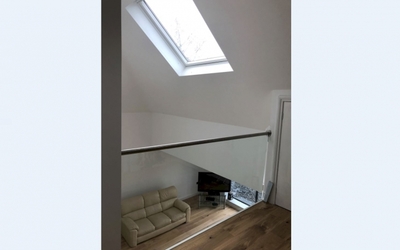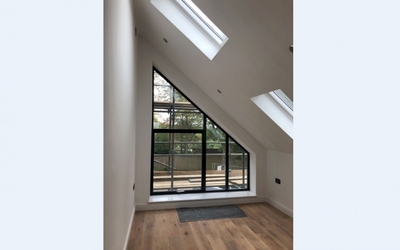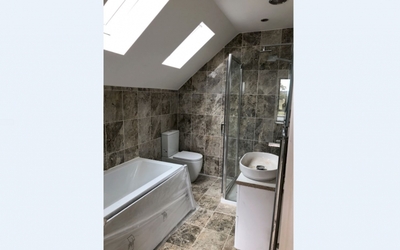Replacement dwelling, Welwyn,
HAL were approached by the client to obtain planning permission for a replacement dwelling on green belt land in Welwyn. The existing property was a dated bungalow.
Following careful and lengthy negatiations with the local planning authority, planning permission was granted for a house with a slightly larger footprint and an increase in height to 1.5 storeys. The new dwelling is contemporary in style, finished in a crisp cream render, slate roof and dark grey window frames.
Internally the ground floor has a spacious kitchen/dining area with plenty of glazing to view the countryside beyond. There is also a separate lounge, snug, walk in larder and utility/boot room. At first floor there are 4 bedrooms, all with en-suites, and a gallery overlooking the lounge. Feature windows to the front of the house add to the character of the front bedrooms.
'We approached Pam of Hertfordshire Architects over 2 years ago to help us obtain planning permission on a particularly sensitive site on green belt in the Welwyn countryside. The majority of applications on the road had been turned down so it was important that to us to employ a local architect with excellent knowledge. With careful interpretation and analysis of local planning policy she successfully obtained planning permission for a large detached new build. Pams expertise and advice had been greatly appreciated and look upon her as a friend.' Sharma family.

