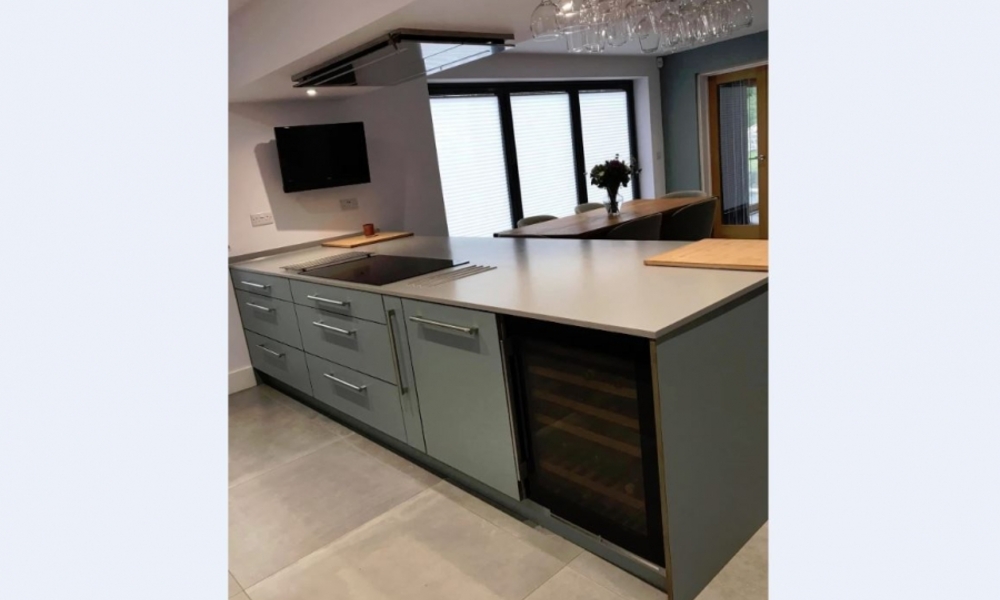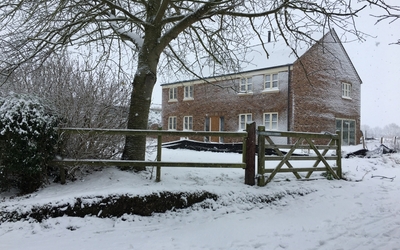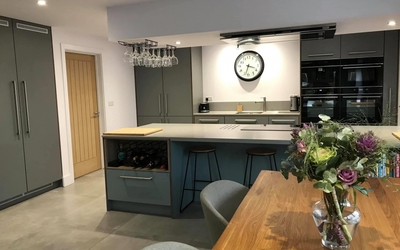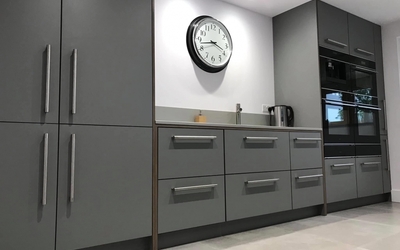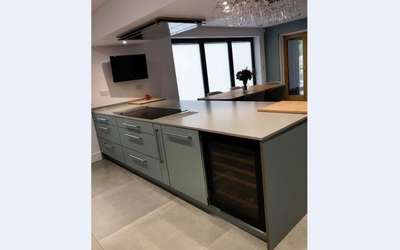Replacement dwelling near Alconbury,
HAL worked closely with the client for this project to gain planning permission for a replacement dwelling with a farmhouse aesthetic.
The existing property was run down and benefitted from a large plot of land. Planning consent was granted for a replacement dwelling and a detached car port.
The proposed dwelling includes traditional features that embrace the general context of the site and provides flexible accommodation over three floor levels. Additional detailing included a grey slate roof, doors and windows finished in grey, and soldier coursing above the windows.
The design, with solar panels (hot water & PV) and large south facing windows and doors to the rear of the dwelling, will make efficient use of natural sunlight and heat.
back to projects

