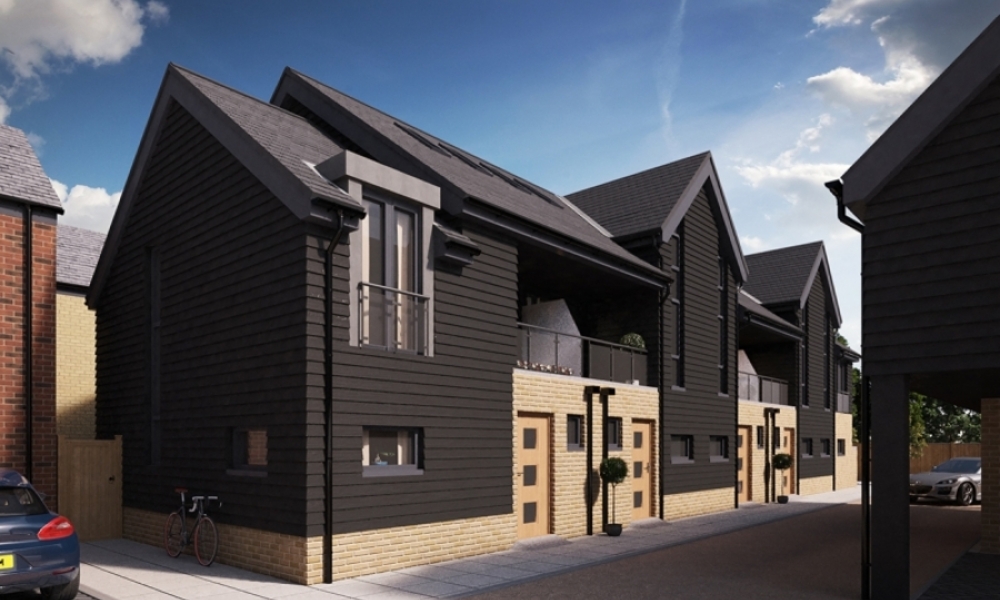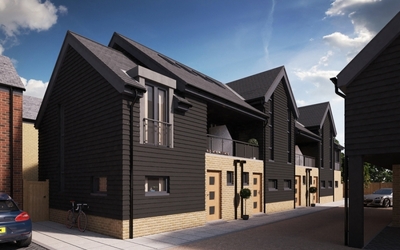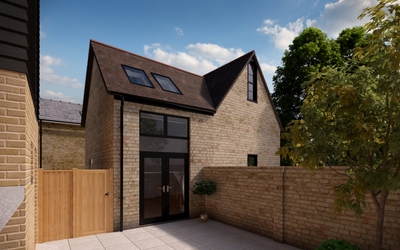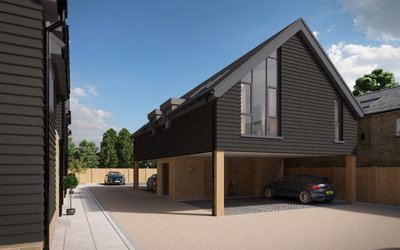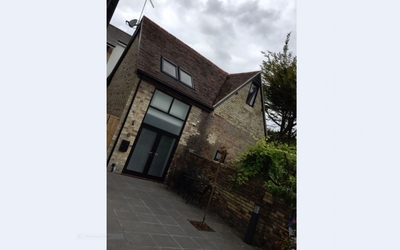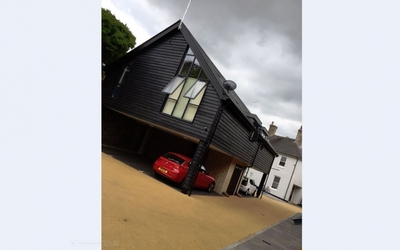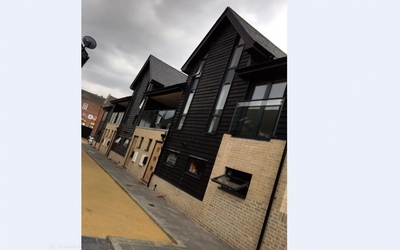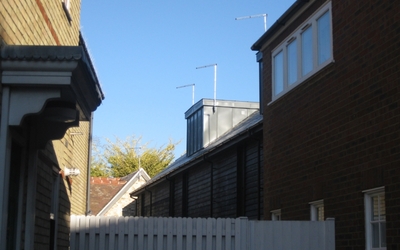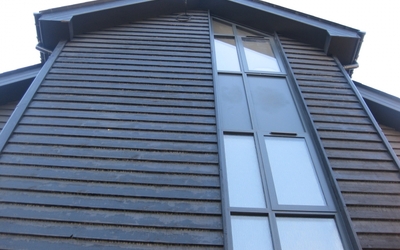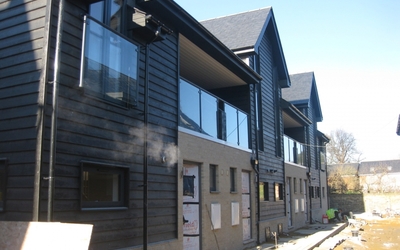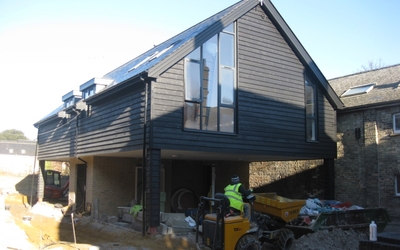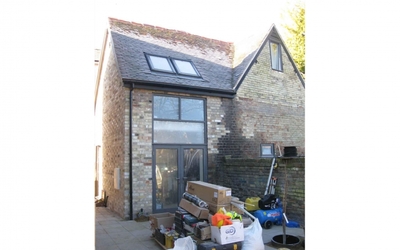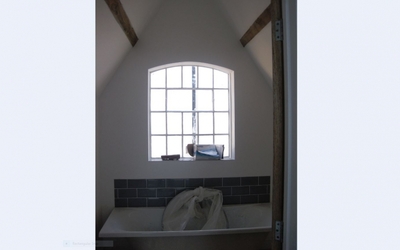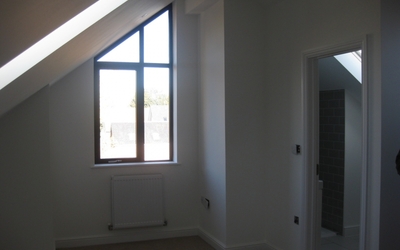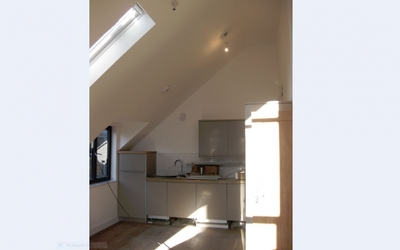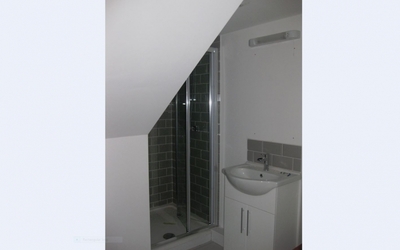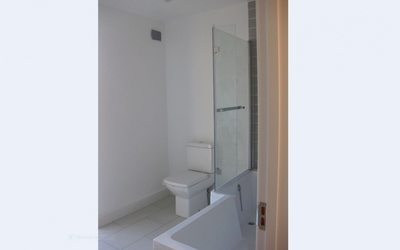Redevelopment of Heasells Yard, Royston,
This proposal is for the redevelopment of the brownfield site known as Heasells Yard, Baldock Street, Royston, Herts. Formerly a commercial engineering business situated in the Royston town centre conservation area. A mixed use of residential and commercial is proposed.
The scheme comprises 6 new build town houses 2.5 storeys high; a retained building to the north west forming a 1 bedroomed studio apartment; 2 one bed units over parking to the east of the site;2 bedroomed apartment in the existing building;2 number retained retail units fronting Baldock Street; 1 number retained residential unit over existing retail unit fronting Baldock Street.
Each of the town houses will have a small terrace/breakout space to the rear and a small balcony at first floor level which will be accessed from the first floor landing.
The aesthetics reflect the industrial history of the site with lead effect roofs, punctuated with gable features, black stained horizontal boarding, gault brickwork and grey metal window frames.
Planning permission was granted and construction work has been completed.
back to projects
