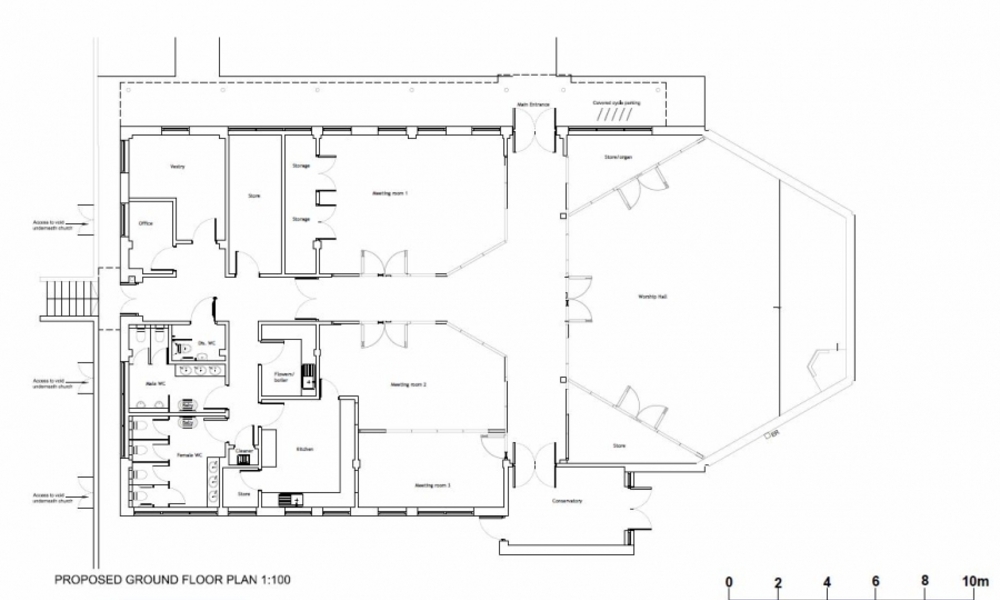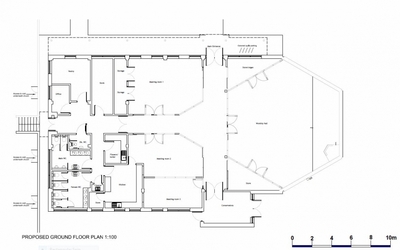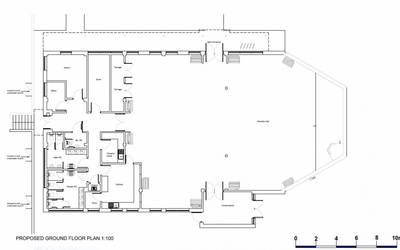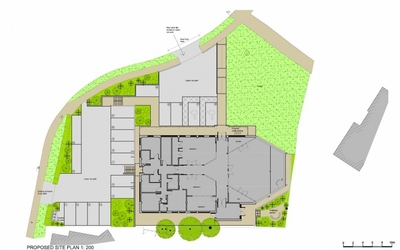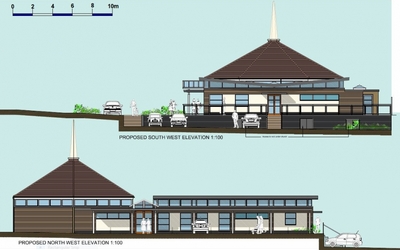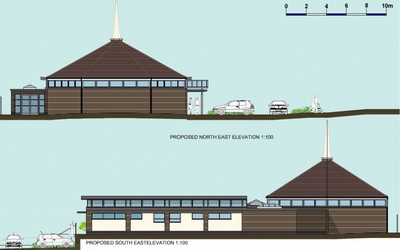Redevelopment of Digswell Village Church,
HAL were approached by Digswell Village Church who were seeking a local architect to help with the redevelopment of the existing building to provide an improved facility.
The church is located in Warren Way in a residential area within the village of Digswell.
The brief was to demolish an outdated and inefficient building to provide a modern-day purpose built-facility for the church and community groups. Currently the existing ancillary spaces are on multiple levels making access and usability very restrictive indeed and co-joining internal spaces nigh-on impossible.
The church required an enlarged worship hall and better ancillary accommodation. The spaces need to be at one level and interchangeable to accommodate a larger and growing congregation together with community groups who require flexible level spaces.
The existing worship hall is a well-liked and iconic part of the existing church building. The brief required that we not only retain this element but to also ensure it would be visible and remain a focal point after the redevelopment of the remainder of the site. The concept for the initial design, ‘the gull wing’, was to provide a roof that does not visually obscure the worship hall roof when viewed from the street and to ensure that there are elements of the design that ‘tie the two structures together’ to produce a cohesive solution.
The final design moved away from the existing flat roof design whilst having a minimal impact on the mass of the new design and to provide something that has interest visually. Internally the ceiling heights provide light and additional storage space opportunities. The resulting design which was granted planning permission in June 2017 provides a practical and flexible solution for the church and the community.
back to projects
