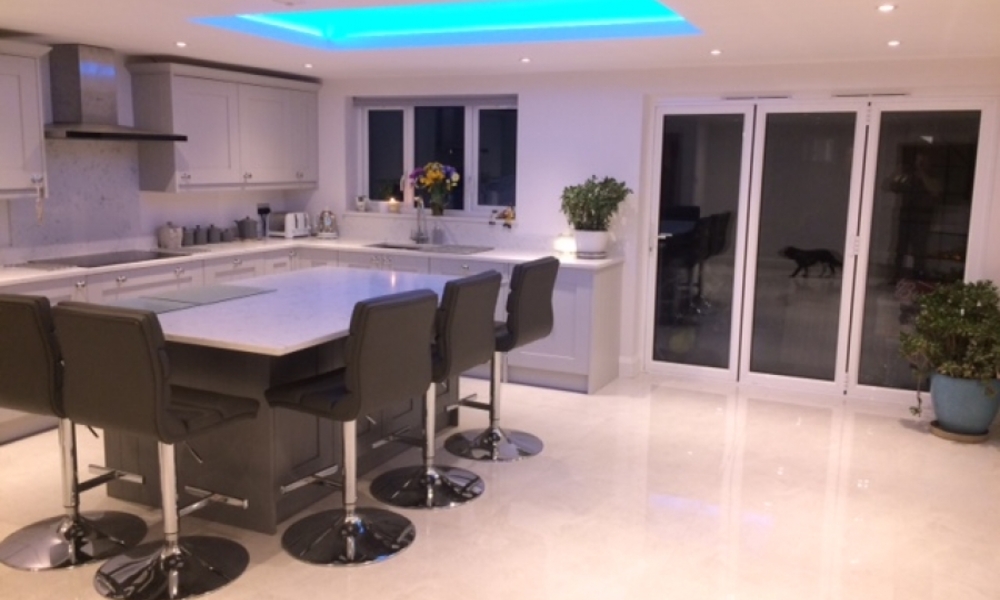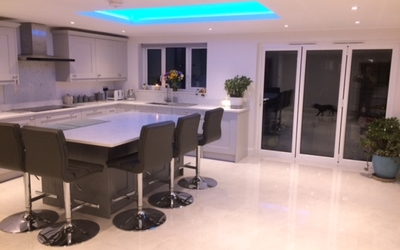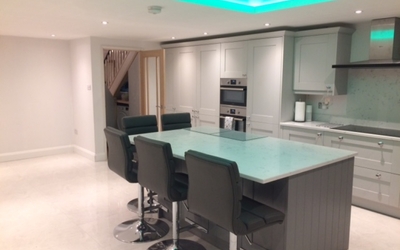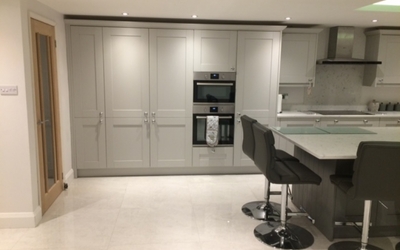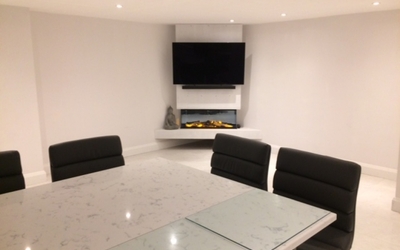Rear extension, Walkern,
This property had previously been extended across part of the rear of the house. However as the kitchen was a small and separate room, the client wanted to take the extension across the back of the kitchen and to open up the internal space.
A new roof was constructed aross the extensions and a roof lantern positioned centrally. The client has cleverly added feature perimeter lighting so that the lantern remains a feature at night time too. To the rear there are bi-fold doors and a window overlooking the garden.
The small increase in footprint, combined with the removal of internal walls, has made a big difference in the way the internal space can be used. The new open plan kitchen/dining/family room has become the central hub of the home.
'Pam provided helpful input on what we could do with the space we had. The process through local authorities was handled well with all questions promptly answered. The resulting design has enabled the family to have more space in the current climate when we are all at home.' Mr & Mrs Bamforth.
back to projects
