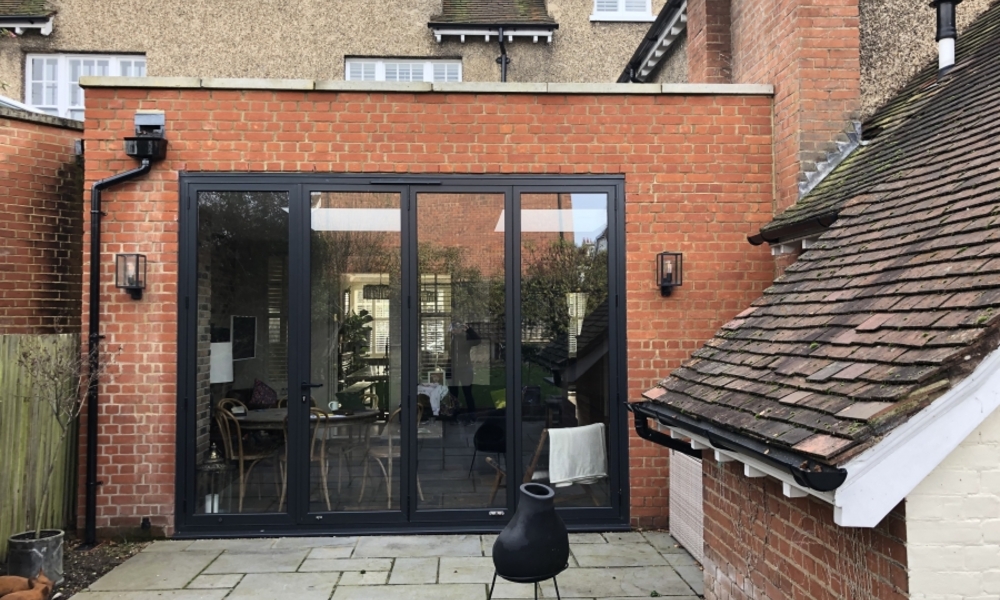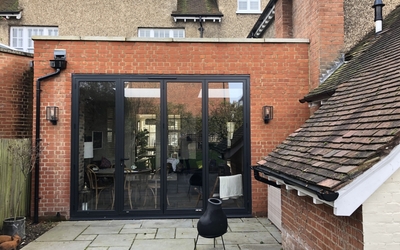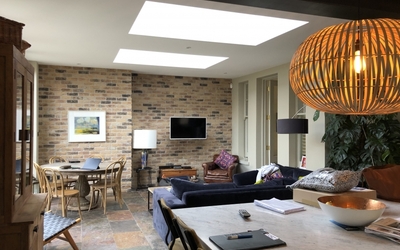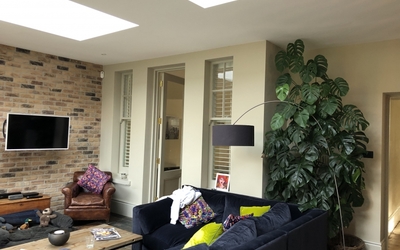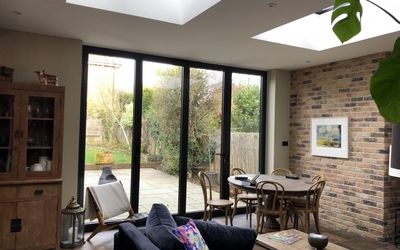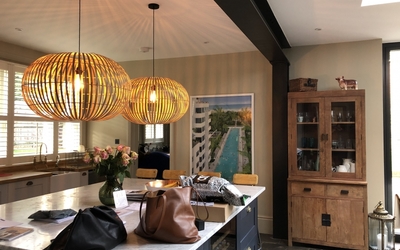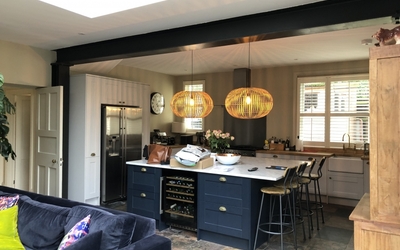Rear extension, St Albans,
We were approached by the client to extend to the rear of this property in St Albans to provide a large open plan kitchen/dining/family room.
As is typical with this age of property, the living area is at the front of the property and a narrower kitchen/utility to the rear. A single storey extension, which infills the area to the side of the kitchen ties the existing floor space together, whilst retaining the character of the house.
The external wall to the side of the kitchen was knocked through to completely open up the space and provide views to the garden. This has provided enough space for a large island unit and a family/dining area.
The existing opening to the rear of the lounge was maintained and provides a link through to the new family room. A separate utility/boot room is also located behind the kitchen.
Through the use of 2 roof lanterns and full height bifold doors this has created a delightful light and airy room.

