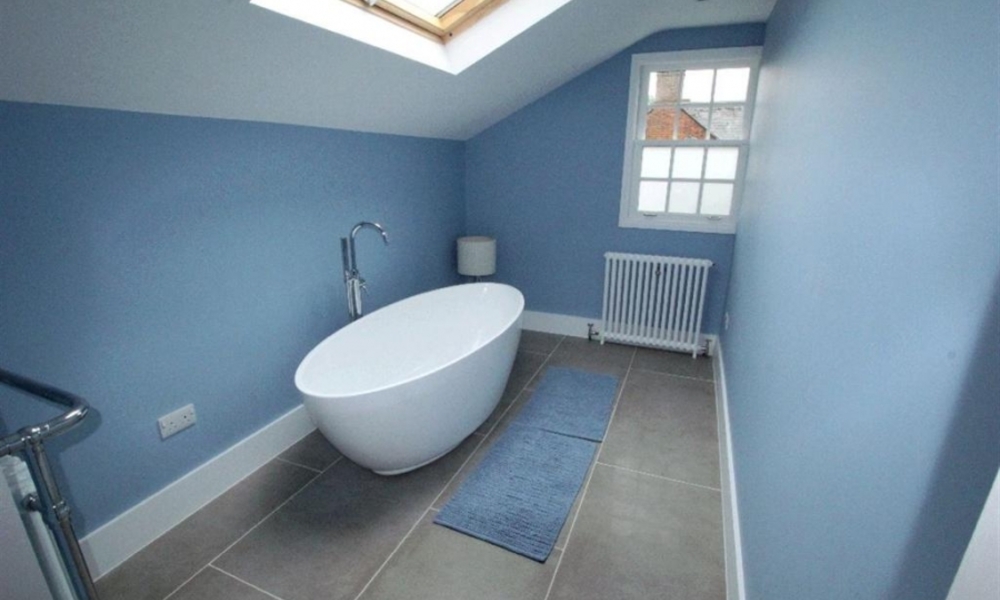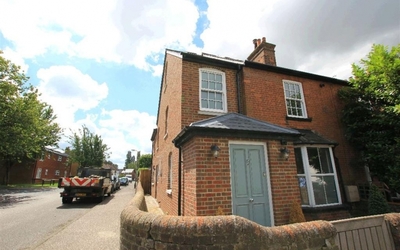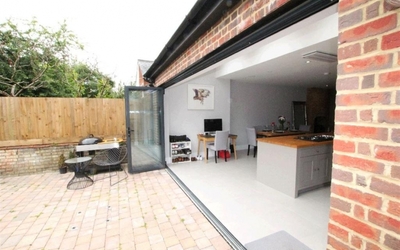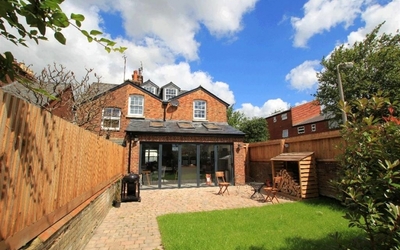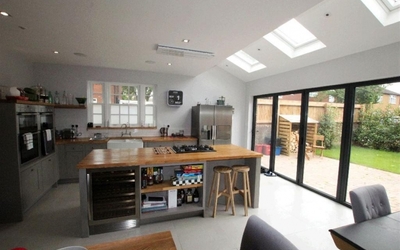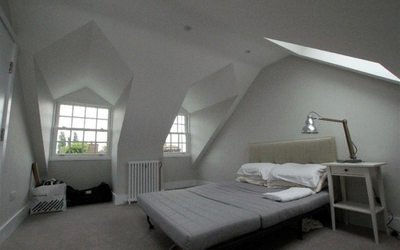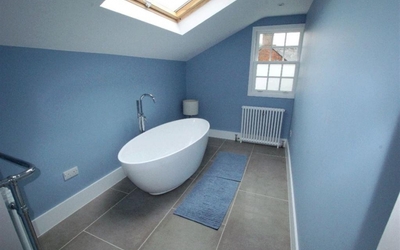Rear extension and loft conversion, Stevenage,
This semi-detached property was extended with a wrap around extension at the side/rear at both ground and first floor. In addition, the loft was converted to provide another bedroom and bathroom.
At ground floor, the property was opened up to create a large open-plan lounge/dining/kitchen. This opens up onto the rear garden with bi-fold doors and there is plenty of natural light from rooflights in the vaulted ceiling.
Through a clever use of space, the house has beem completely transformed from a modest 2 bedroom starter home to a large 4 bedroom family home.

