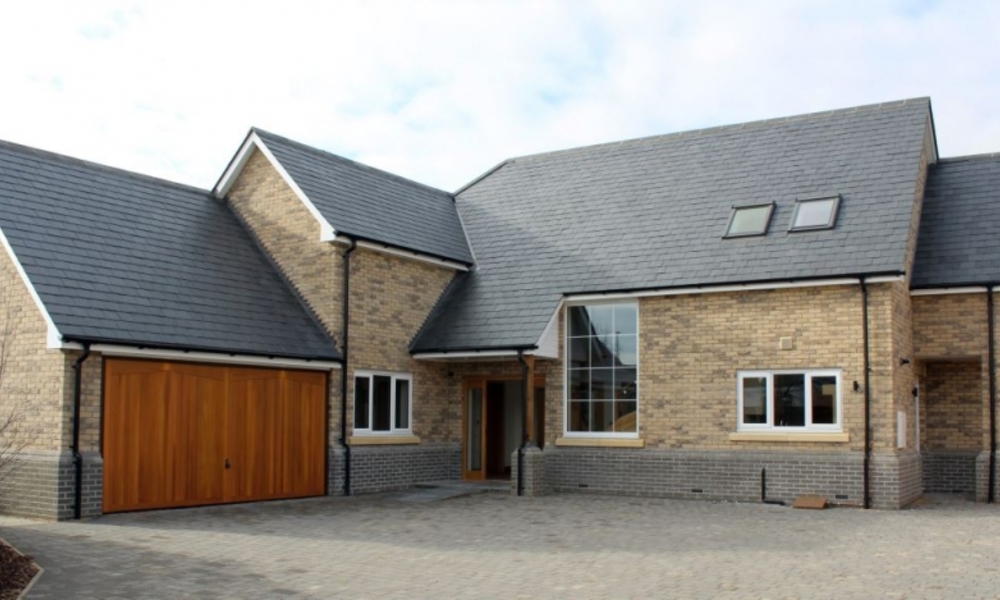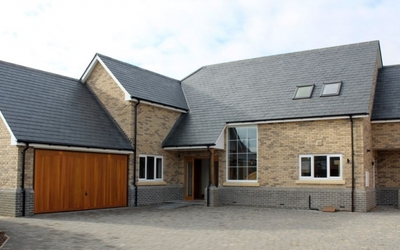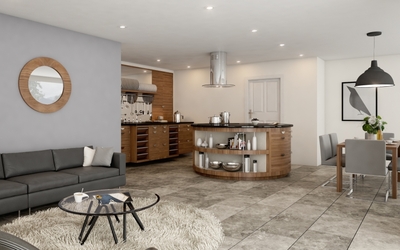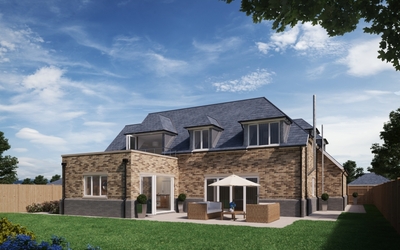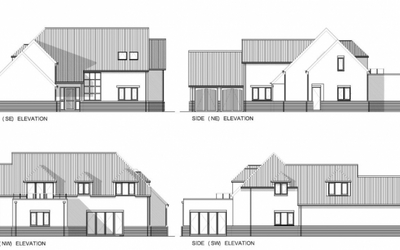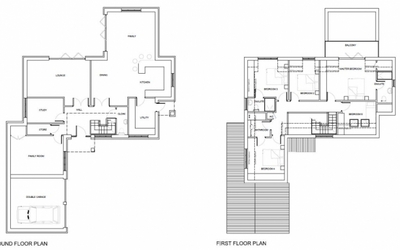New dwelling and extended bungalow, Harston,
HAL designed the enlargement of an existing bungalow and a new dwelling on this site in Harston.
The bungalow has a replacement roof to increase the headroom at the front of the house to allow a first floor to be installed. A detached garage was also provided to the front of the house.
To the rear of this long plot a new dwelling was proposed with 4 bedrooms and a double garage. This substantial house boasts a galleried landing and an external terrace from the master bedroom.
Planning permission was granted following a planning appeal and both houses have been constructed.

