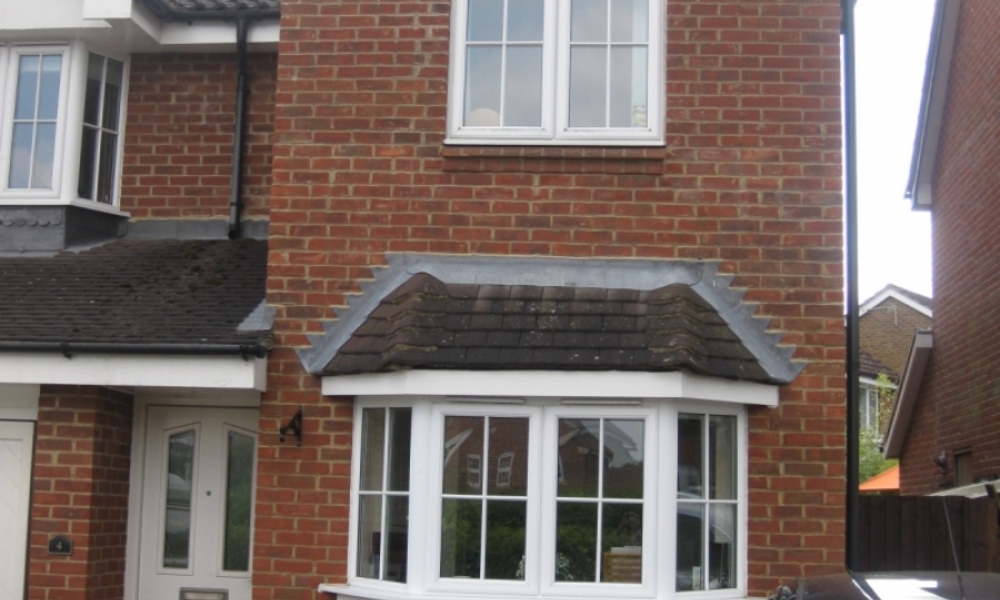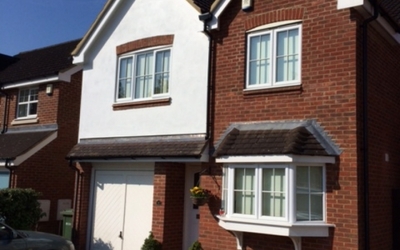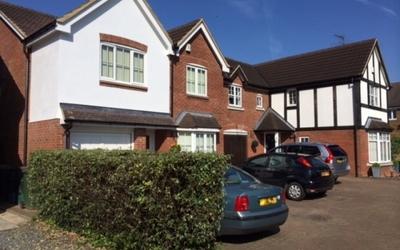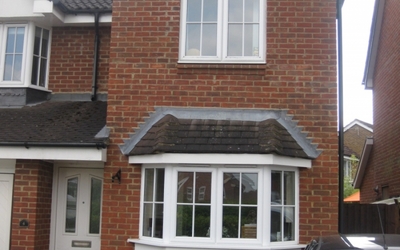First floor extension, St Albans, St Albans
HAL were commissioned to produce planning and building regulations drawings for this first floor extension in St Albans. The final product successfully blends in with the street scene and has provided a spacious bedroom to the front of the property.
back to projects



