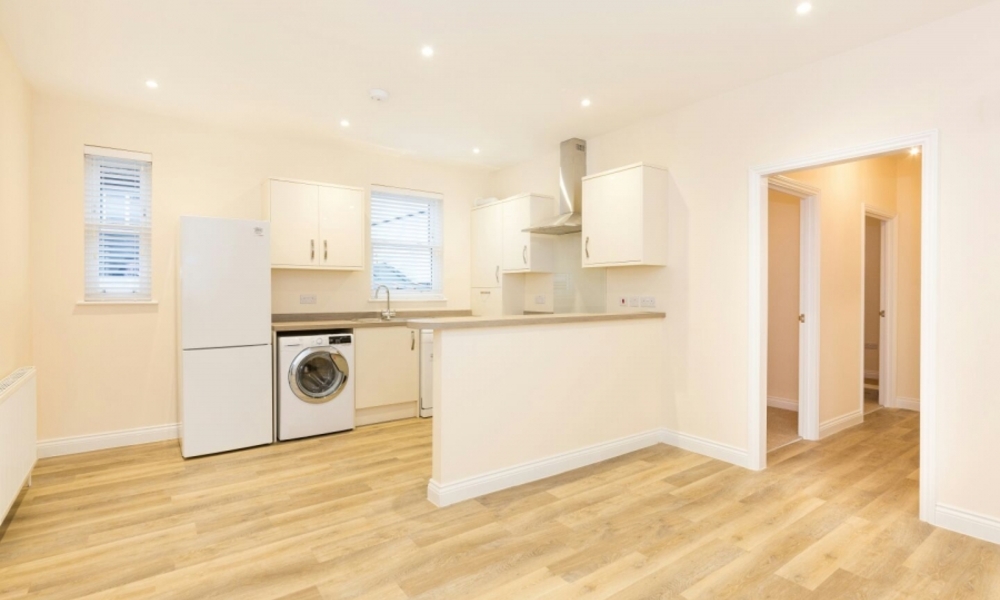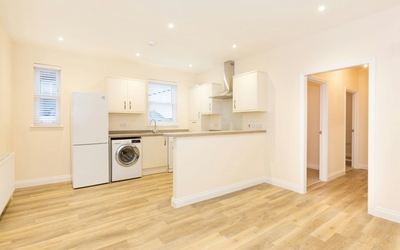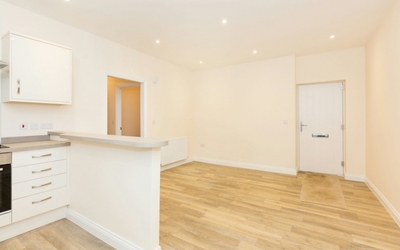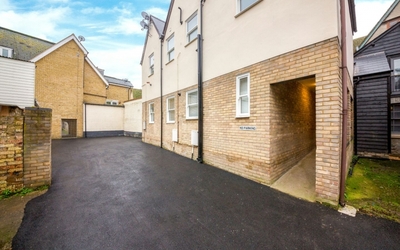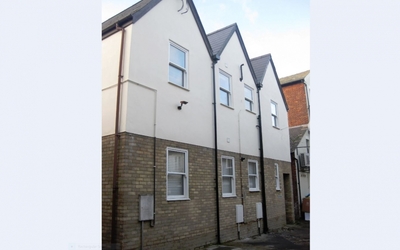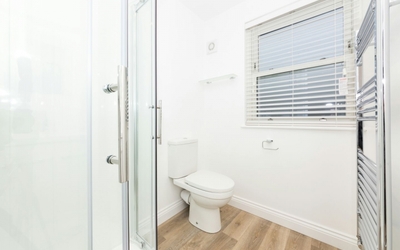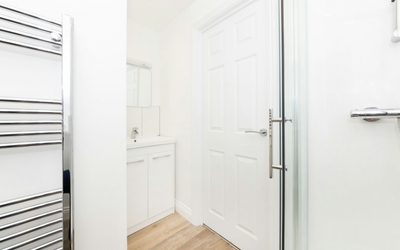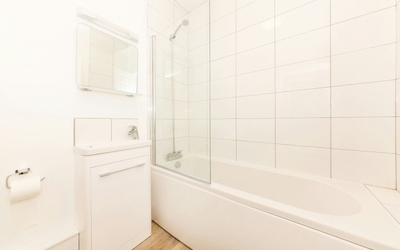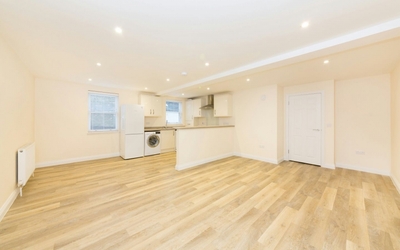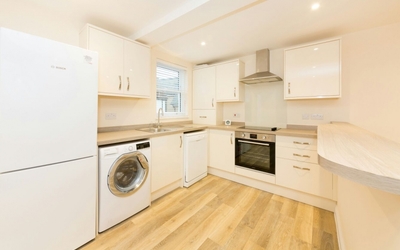First floor and part ground floor of shop to residential. Grade 2 listed building in Royston conservation area,
The project was for the partial conversion of Robert H Clark & Son shop into residential use.The building is grade 2 listed and located in the conservation area.
The existing shop which fronts the High Street was retained. The proposals provide a 2 bedroom flat at ground level to the rear of the shop and a 2 bedroom flat at first floor level.
The majority of the work was internal and there were some minor changes to the external appearance of the existing building. New windows were inserted to the rear of the property at ground and first floor level to create habitable rooms. The windows were positioned to retain the existing symmetry and were in a style to match the existing.

