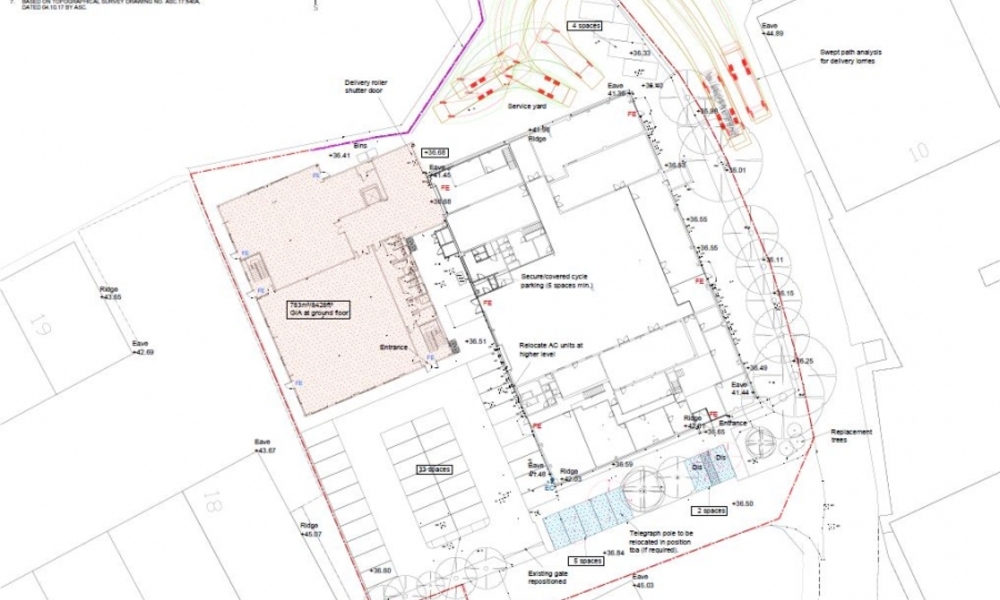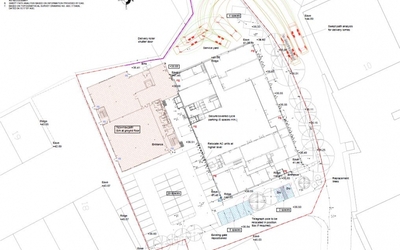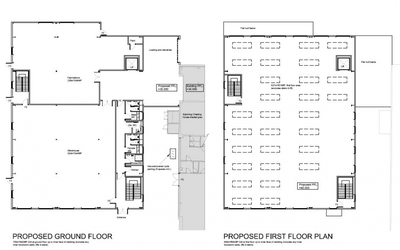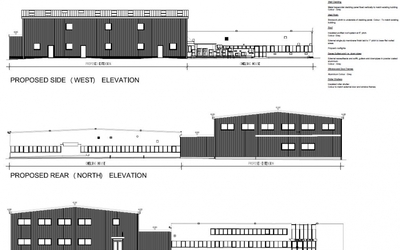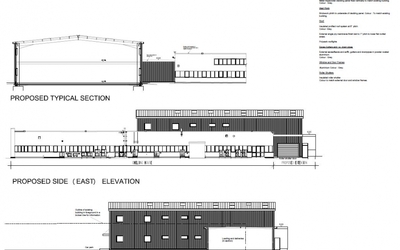Factory Extension, Hertford,
HAL were approached to design and submit a planning application for an extension to a factory unit on an industrial estate in Hertford. The extension provides 1428 sq.m of gross internal floor area at ground and first floor level. A new service yard was required and reconfigured car parking.
Lengthy negotiaitions were had with the local planning authority to overcome issues regarding removal of trees and flood risks, together with working with other consultants.
Planning permission was granted following a planning committee hearing.

