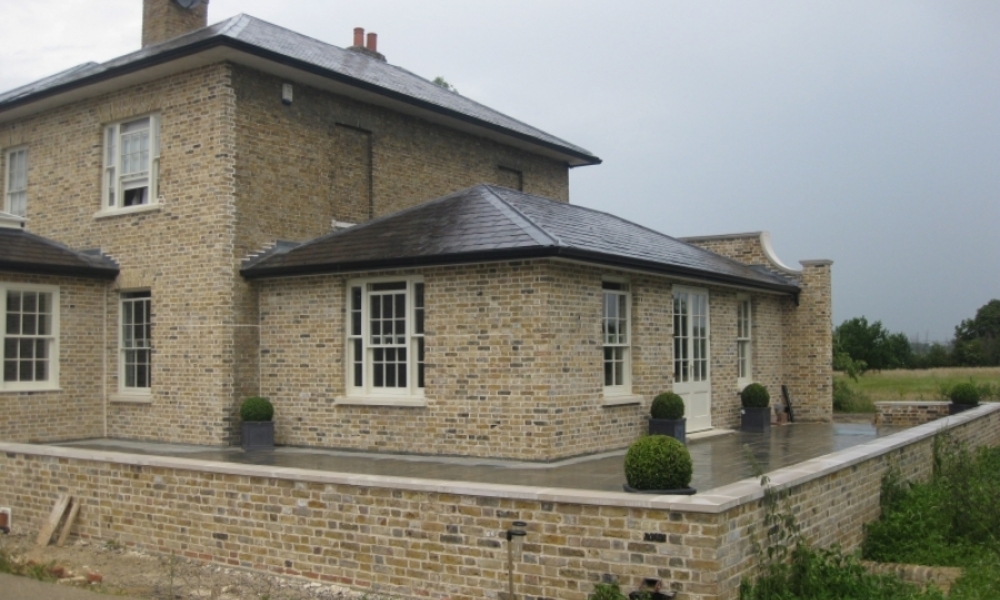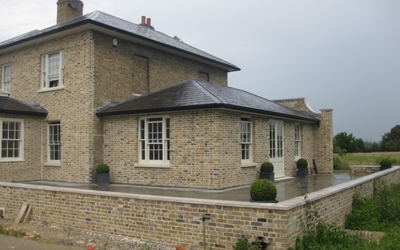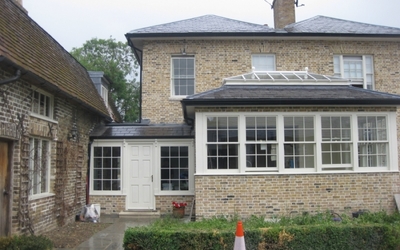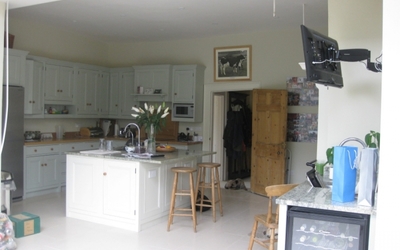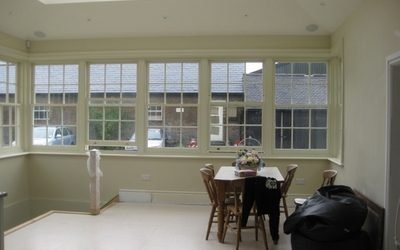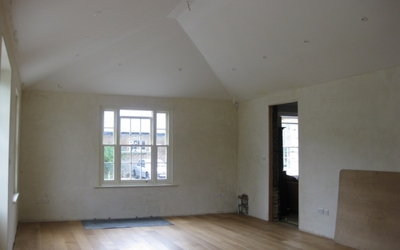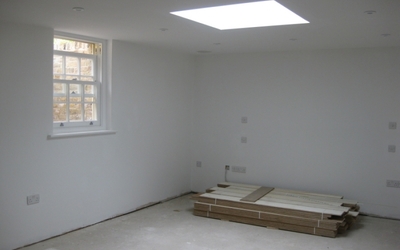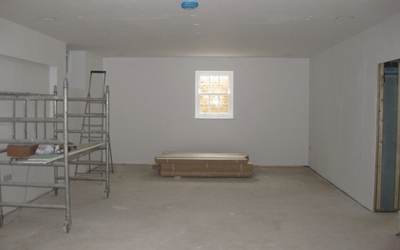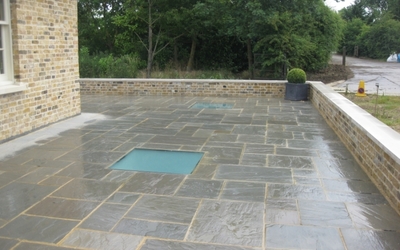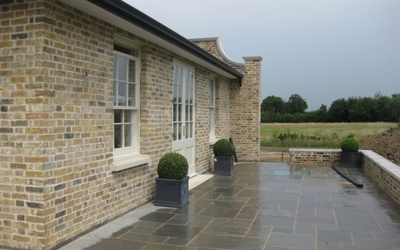Basement & Ground Floor Extension, Epping, Epping
HAL were asked to produce building regulations drawings for this ground floor and basement extension to this grade II listed building.
The brickwork is in Flemish bond with a lime mortar, roof in slate with a roof lantern. The basement has been constructed using a concrete filled retaining wall system and tanking provided by a cavity drained membrane system.
Works are nearing completion on site.
back to projects
