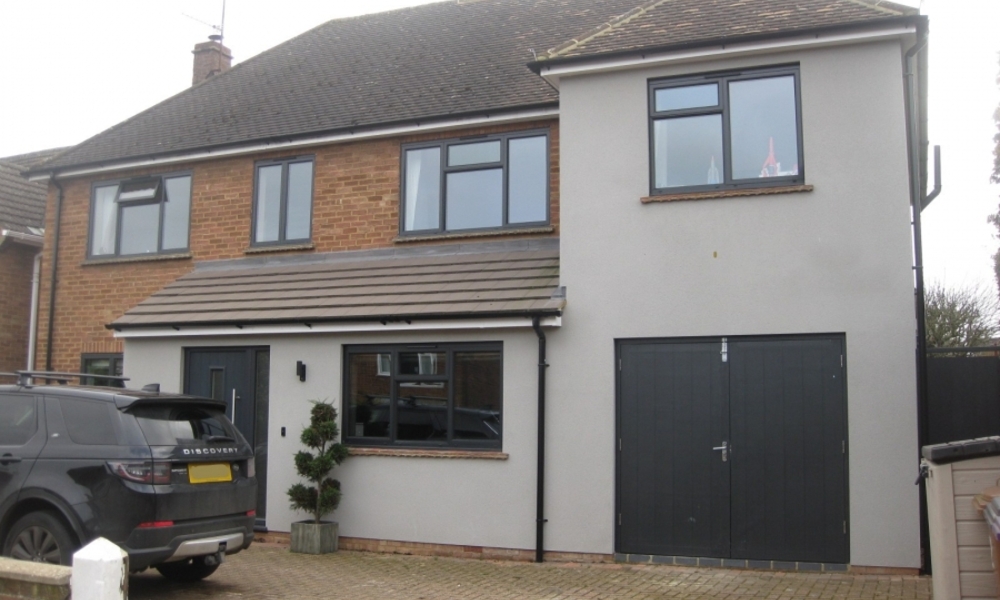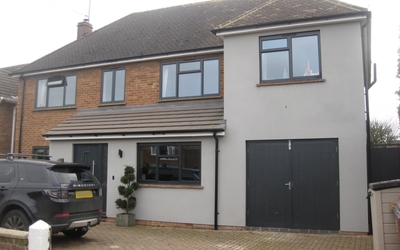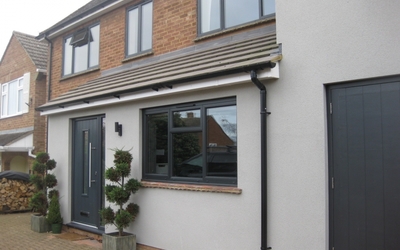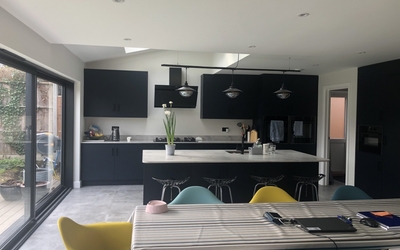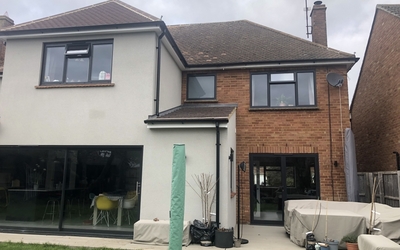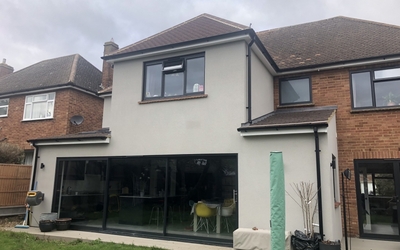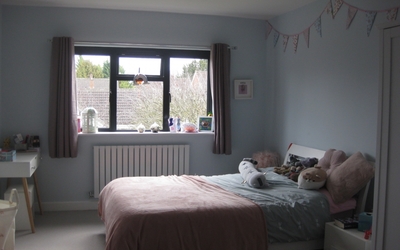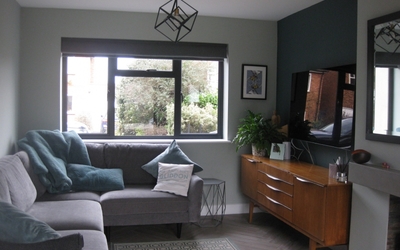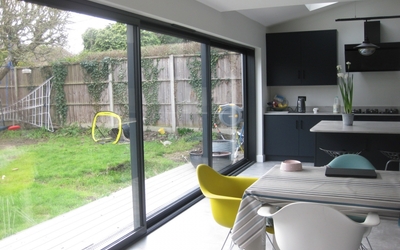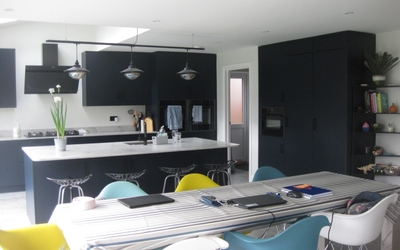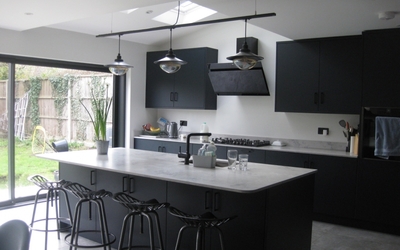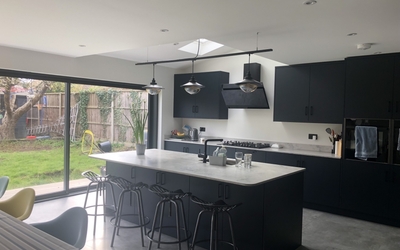Two storey rear/side extension and entire house renovation, Hitchin,
This detached property was purchased with the intention of extending to the rear, side and front, together with a complete internal renovation.
At ground floor the original garage and utility room has been integrated into the footprint of the main house. This has created a large kitchen, dining and family room that is filled with natural light. There is a separate utility room and the modest extension to the front of the house provides a porch and retains a small garage storage space.
At first floor, a fourth bedroom and family bathroom has been added. The rear bedroom is enlarged and an en-suite has been added to the master bedroom.
Internally the space has been reconfigured to maximise the use of space and to ensure the flow between rooms appears as if the house was originally designed as the as built layout.
The client has fitted and decorated the property tastefully throughout.
back to projects
