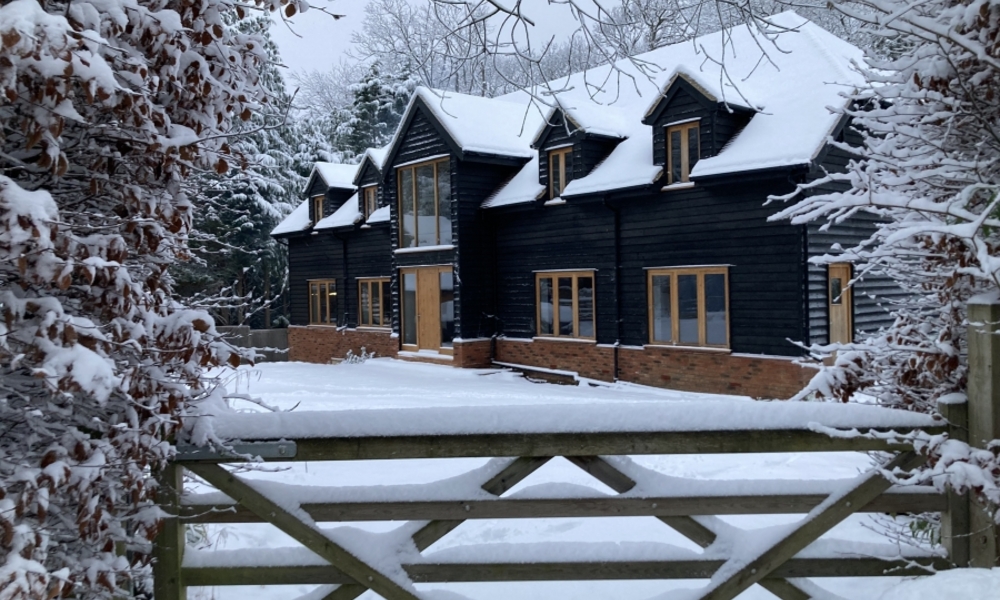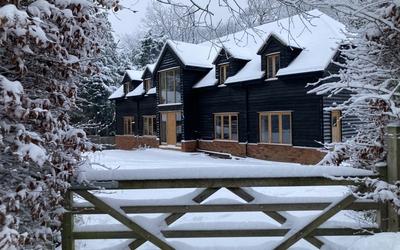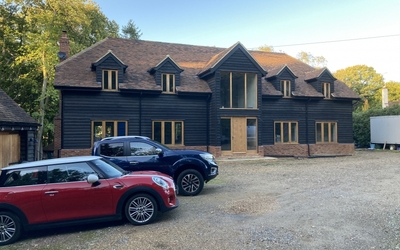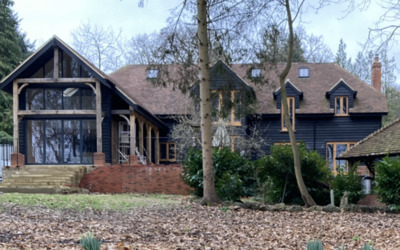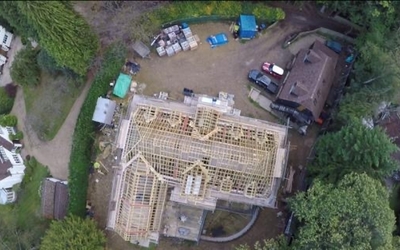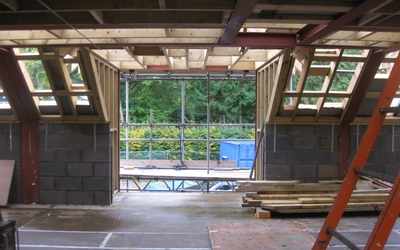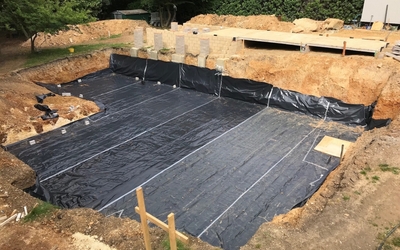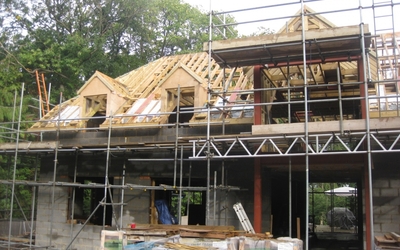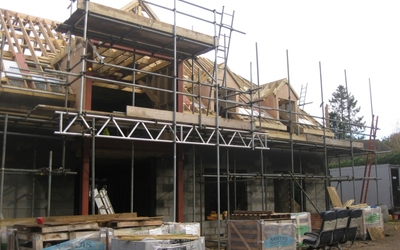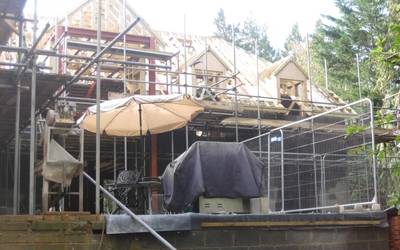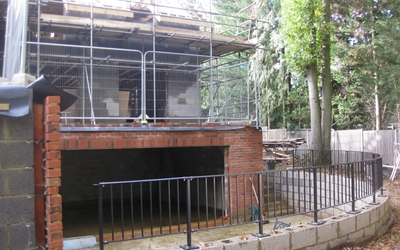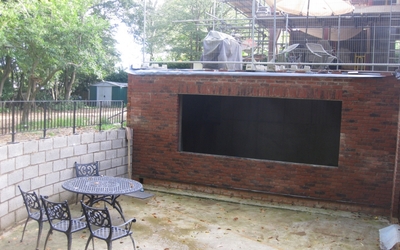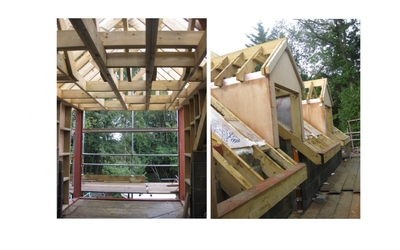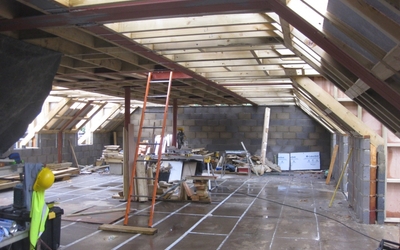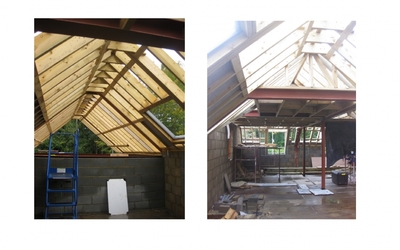Replacement dwelling, Oaklands, Welwyn,
HAL were approached by this local client in 2016 to design a replacement dwelling for a large plot in Oaklands. Planning permission was granted in 2018 for an ambitious detached home over 4 levels. The drop in level over at the front of ther site provided an opportunity for a part basement level under part of the house and additional living accomodation is provided in the roof space.
The construction of the house is a combination of traditional and part steel frame, which will be finished with stained timber boarding above a brick plinth. Feature oak framing emphasises the entrance and cuts right through the building giving views through to the landscape behind. The roof will be finished in a Sahtas restoration clay tile mix which which will complement the leafy surroundings of this property and will match the recently built adjacent garage.
The client was keen to retain the many trees on the plot, rather than overdevelop the land, and a number of bat boxes were installed to comply with ecology plannign conditions. The build itself incorporates sustainable technologies such as MHVR and an air source heat pump.
Building work is almost complete and looking great!
back to projects
