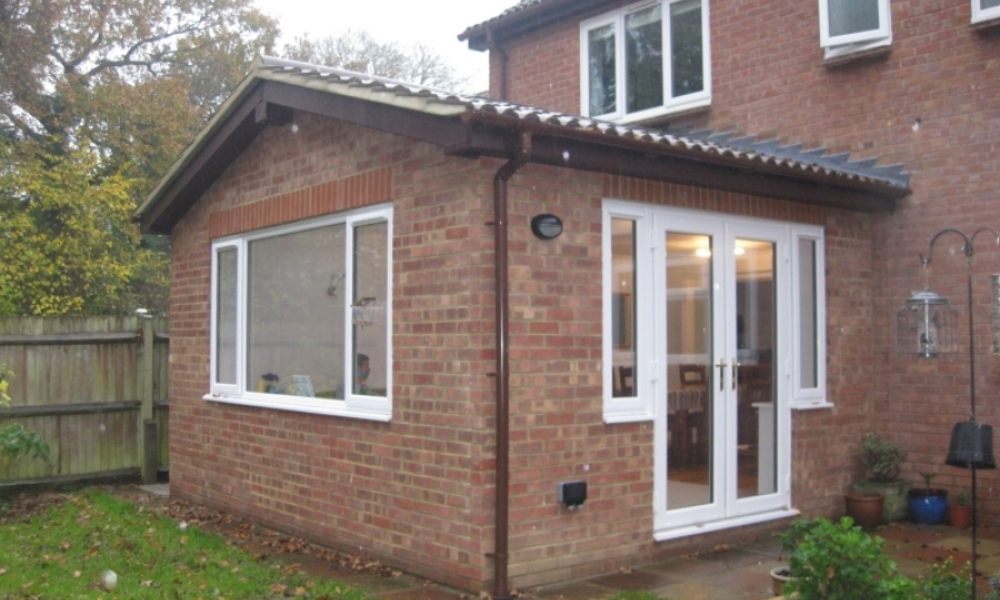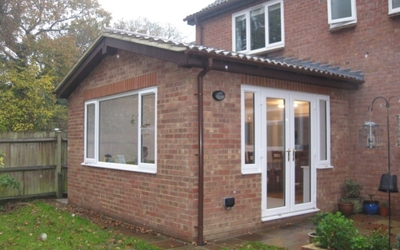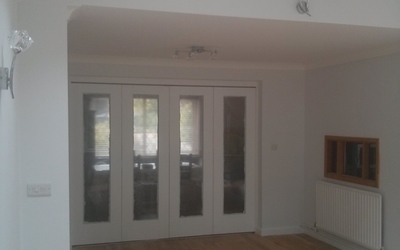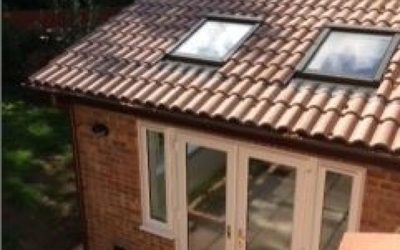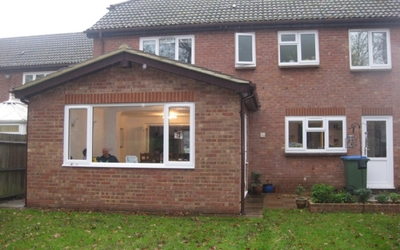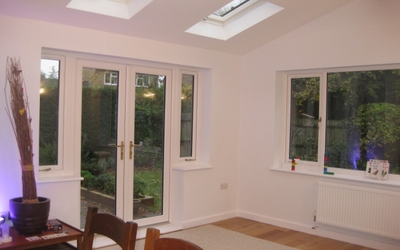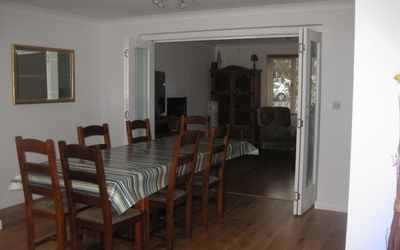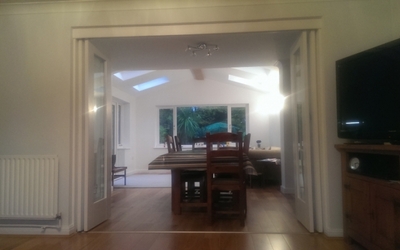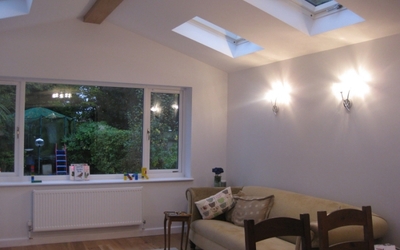Rear extension to replace conservatory,
HAL were appointed to create a useable living area to replace an under used conservatory. The existing lounge and dining area was all open plan The extension of the living space to the rear has provided the opportunity for a separate reception room to the front of the house and a much enlarged dining/family room to the rear. The new room benefits from a vaulted ceiling with roof lights and plenty of glazing to enjoy the views across the garden.
'The plans for our extension were drawn up by Pam Stokes at Hertfordshire Architects. Pam visited us to discuss our ideas and guided us through what would and wouldn't work and helped us understand the whole approval process. The plans were delivered by the agreed date and Pam managed the whole building regs process with our local planning office. We were very happy with the guidance and support provided.' Drs L & F Jones.

